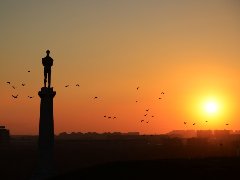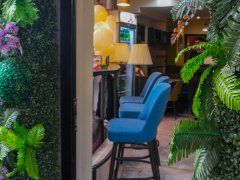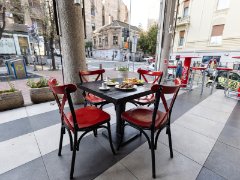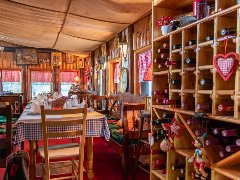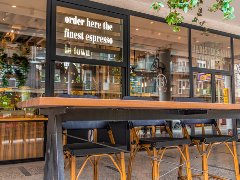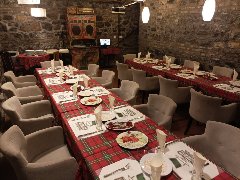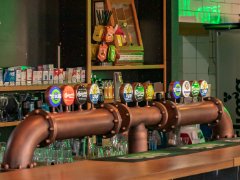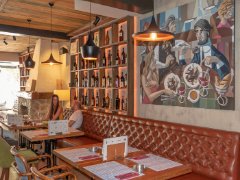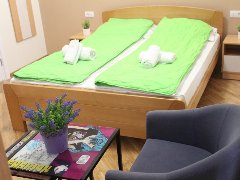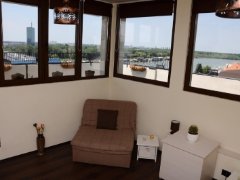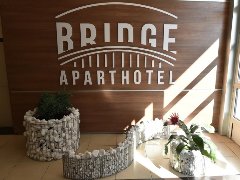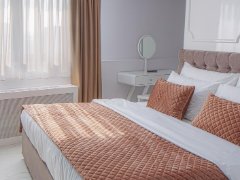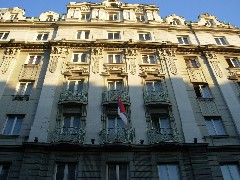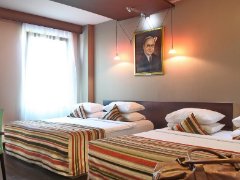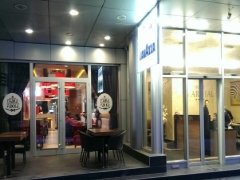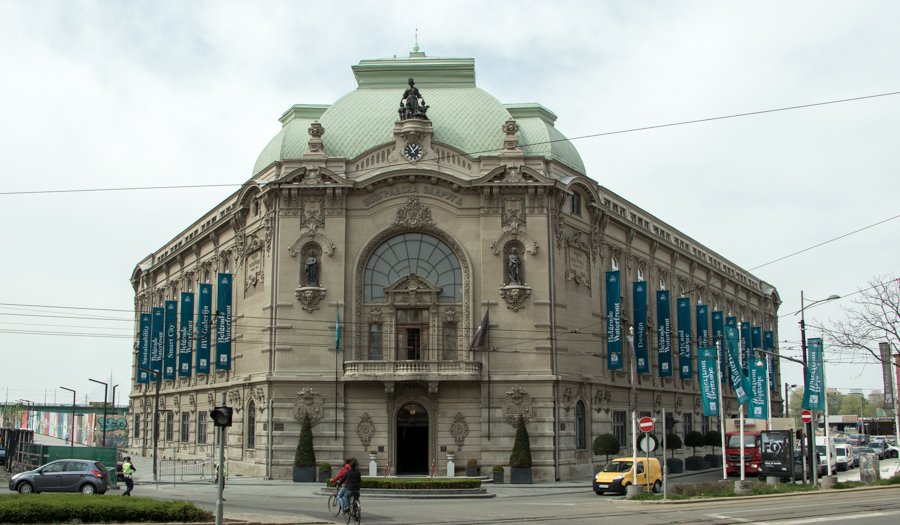
This architectural beauty was built in 1907 and is a work of two, Nikola Nestorovic and Andre Stankovic. As it is visibly influenced by French esthetics, the reason for that is the creators' visit to a Paris exhibition in 1900 which left a strong impression on their creative minds. It was declared a cultural treasure of great value in 1979.
Primarily this was the headquarters of "Belgrade cooperative for mutual assistance and savings" which was founded by merchants in 1882 to help the middle class get optimal credits. Simultaneously, this institution had a large influence on building Belgrade of that day since merchants were among the wealthiest people. Decisions were made by only the utmost respected men of that time such as Djordje Vajfert, and Lazar Pacu, Kosta Tausanovic and others signed loans before him. Belgrade cooperative was always led by esteemed economists, politicians and financial experts. For as long as it existed, the cooperative functioned form here. After the institution disbanded, the building was taken over by Geological-Geophysical institute "Jovan Zujovic". This is where two names for the same building come from. Some remember it as Belgrade cooperative while others remember it as The Institute of Geology.
During the construction, many processes got a Serbian premiere. For the first time, reinforced concrete with circular iron was used as a foundation for the walls. Franja Valdman was assigned for sculptor work. Bora Kovacevic and Andrea Domeniko were responsible for decorative painting, while sir Markovic was assigned for glass painting.
Even though esthetics was of utmost importance, functionality was not neglected. The ground floor belonging to the two-story building was intended for apartment and business space rental. The upper floor was used for Cooperative's administrative and directory departments focused on finances and insurance. Basements are as big as the base surface itself. What captures attention is the grand hall, dominated by the baroque style, rich with different details carved with the finest techniques.
The impressive Building-Museum experienced a few renovations. The first big one took place between 1956 and 1957 when The Institute of Geology built an additional third floor, then between 1958 and 1959, another three floors were added around the counter-hall which holds the safe deposit box dating to the Cooperative times. Conservation of The Grand Hall happened in 1986. The biggest renovation took place in the year 2014, along with the construction of the most modern part of the city, Belgrade Waterfront.
The building was damaged in the bombarding of Belgrade on the 6th of June 1941, but quickly renovated only for the same event to occur in 1944 when it was far more ruined.
This architectural beauty was built in 1907 and is a work of two, Nikola Nestorovic and Andre Stankovic. As it is visibly influenced by French esthetics, the reason for that is the creators' visit to a Paris exhibition in 1900 which left a strong impression on their creative minds. It was declared a cultural treasure of great value in 1979.
Primarily this was the headquarters of "Belgrade cooperative for mutual assistance and savings" which was founded by merchants in 1882 to help the middle class get optimal credits. Simultaneously, this institution had a large influence on building Belgrade of that day since merchants were among the wealthiest people. Decisions were made by only the utmost respected men of that time such as Djordje Vajfert, and Lazar Pacu, Kosta Tausanovic and others signed loans before him. Belgrade cooperative was always led by esteemed economists, politicians and financial experts. For as long as it existed, the cooperative functioned form here. After the institution disbanded, the building was taken over by Geological-Geophysical institute "Jovan Zujovic". This is where two names for the same building come from. Some remember it as Belgrade cooperative while others remember it as The Institute of Geology.
During the construction, many processes got a Serbian premiere. For the first time, reinforced concrete with circular iron was used as a foundation for the walls. Franja Valdman was assigned for sculptor work. Bora Kovacevic and Andrea Domeniko were responsible for decorative painting, while sir Markovic was assigned for glass painting.
Even though esthetics was of utmost importance, functionality was not neglected. The ground floor belonging to the two-story building was intended for apartment and business space rental. The upper floor was used for Cooperative's administrative and directory departments focused on finances and insurance. Basements are as big as the base surface itself. What captures attention is the grand hall, dominated by the baroque style, rich with different details carved with the finest techniques.
The impressive Building-Museum experienced a few renovations. The first big one took place between 1956 and 1957 when The Institute of Geology built an additional third floor, then between 1958 and 1959, another three floors were added around the counter-hall which holds the safe deposit box dating to the Cooperative times. Conservation of The Grand Hall happened in 1986. The biggest renovation took place in the year 2014, along with the construction of the most modern part of the city, Belgrade Waterfront.
The building was damaged in the bombarding of Belgrade on the 6th of June 1941, but quickly renovated only for the same event to occur in 1944 when it was far more ruined.





